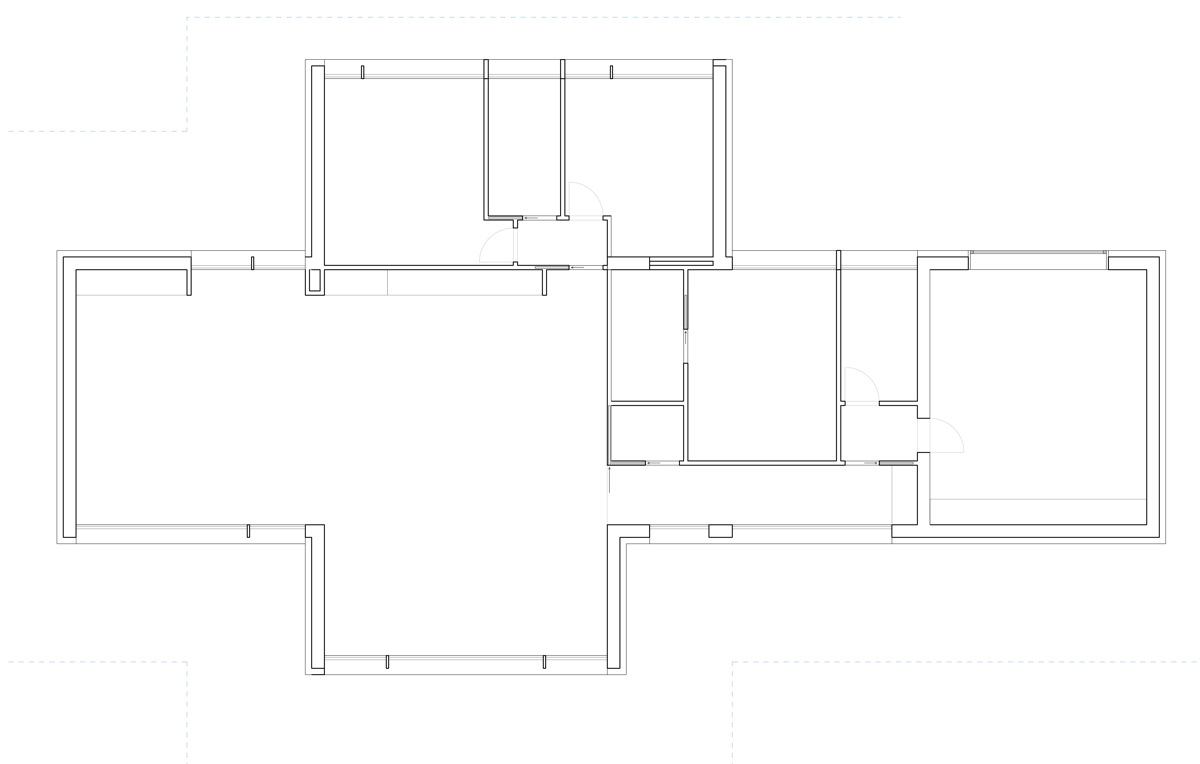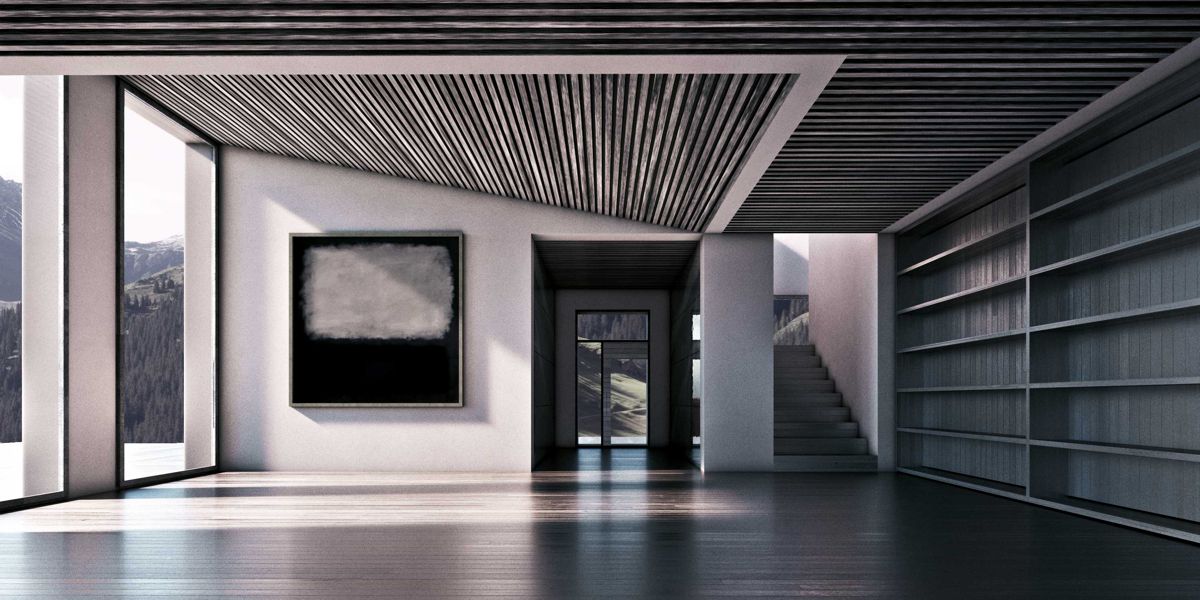
1 2 3 4 5 6 7 8 9 10
11 12 13 14 15 16 17 18 19 20
21 22 23 24 25 26 27 28 29 30
31 32 33 34 35 36 37 38 39 40
41 42 43 44 45 46 47
PROGETTI
AC ARCHITETTO



cOLLABORAZIONI
dal 2016 collabora con lo Studio Saragoni di Santarcangelo di Romagna (Rimini);
progetto esecutivo per l’allestimento museale. “Forte San Biagio – Werk Colle delle Benne “comune di Levico Terme con l’architetto Gino Malacarne;
collabora con l’architetto Gino Malacarne alla redazione del progetto per Piazza della Libertà a Cesena e dell’Infopoint;
partecipa al workshop internazionale di architettura di Padova con l’architetto Gino Malacarne avente ad oggetto lo studio e la riqualificazione di sei aree significative per la città di Padova. Tra i partecipanti: Jan Kleihues, Antonio Monestiroli, Uwe Schroder, Guillermo Vazques Consuegra, Carlo Magnani;
concorso di Progettazione – Wine Culture Centre, Cantina Valpolicella Negrar con Claudia Bartoli;
da Novembre 2011 a Maggio 2012 – lavora per lo studio Kleihues+ Kleihues di Berlino. Occupandosi di alcuni progetti per la città di Berlino, agli elaborati definitivi del progetto per un edificio amministrativo e lavora su alcuni concorsi internazionali;
progetto per “Scalo Farini” di Milano che ha coinvolto molteplici gruppi di progettazione con l’architetto Gino Malacarne;
progetto di ricerca “Prin 2009” presso la Facoltà “Aldo Rossi” di Cesena. Tema “I luoghi della residenza Criteri per la progettazione e la valorizzazione delle aree e degli edifici residenziali”;
nel 2009 – collabora al Concorso di idee per il Comune di Roncofreddo. Progettazione di un asilo nido e scuola materna insieme al gruppo di lavoro coordinato dal professore Armando Dal Fabbro (secondo classificato);
partecipa alla redazione degli elaborati grafici di alcuni progetti dello studio A+A Moro. Pubblicazione del volume Nuove tendenze in architettura, Aion Edizioni, Firenze 2011;
svolge attività di tirocinio presso la facoltà “Aldo Rossi” di Cesena collaborando al Progetto di ricerca “Prin 2007”. Tema: le Tecniche di progettazione degli insediamenti residenziali;
progetti pubblicati
casabella 881 – Gennaio 2018 pp.42-51, Gino Malacarne – Forte Colle delle Benne, Levico Terme (allestimento);
progetti di riqualificazione urbana per la città PADOVA, Aion Edizioni, Firenze 2014;
(a cura di) Gino Malacarne, La casa, Forme e luoghi dell’abitare urbano, Skira, Milano 2013. Render di copertina ed elaborati di progetto di ricerca Prin 2009;
nuove tendenze in architettura, Aion Edizioni, Firenze 2011. Elaborati dello studio A+A Moro;
(a cura di) Stefania Rossl e Massimo Sordi, ABITARE MONDI – LIVING WORDS, Pazzini Editore, Verucchio 2010 (fotografie realizzate per SI FEST 19)
(a cura di) Antonio Monestiroli, Luciano Semerani, La casa – Le forme dello stare, Skira, Milano 2011;
(a cura di) Andrea Ugolini, Ricomporre la rovina, Alinea, Firenze 2010. Progetto per uno spazio espositivo all’interno dell’ex mulino a vapore Tomasini di Cesena;
Gino Malacarne, Progetto FO-CE, città lineare Forlì Cesena, Edizioni Clueb, Forlì 2012 (progetto di ricerca Prin 2007).